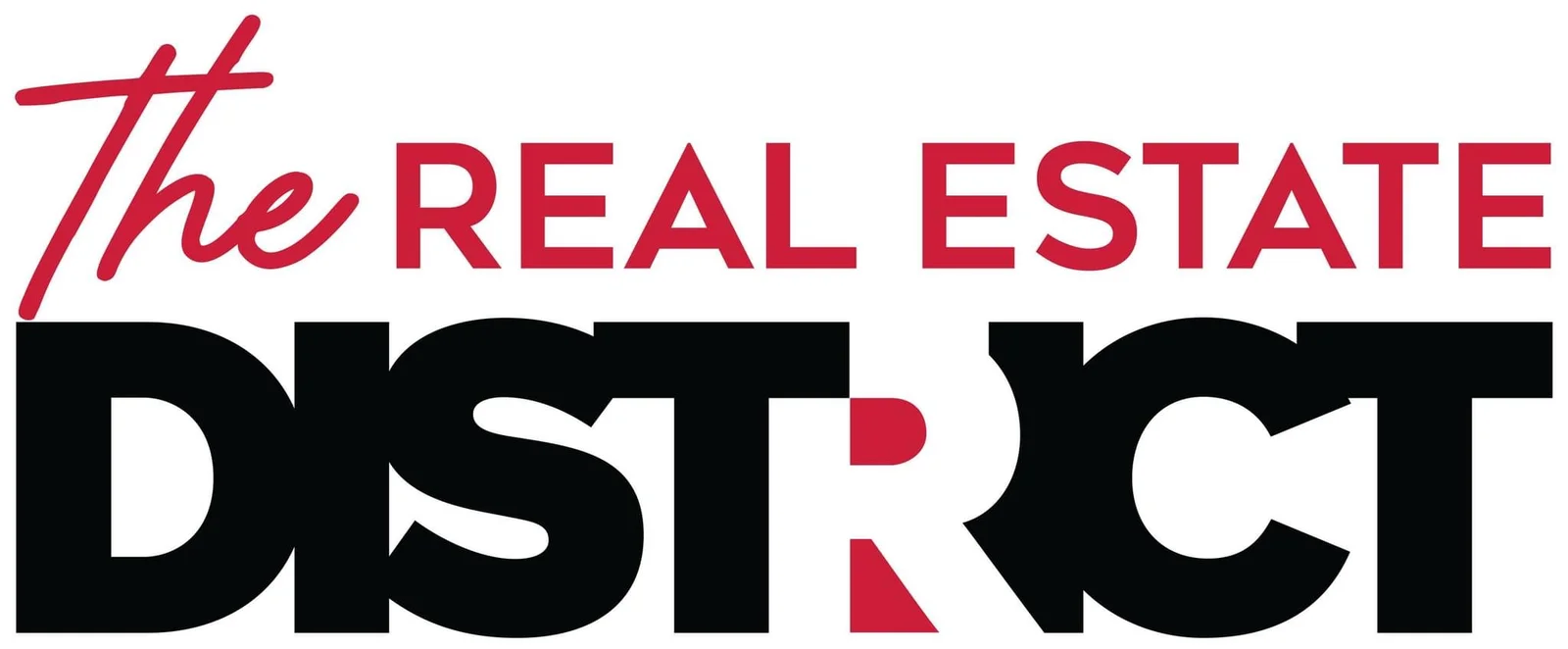1210 20 Ave SE
Calgary, AB, T2G 1M8
-
348 South Harmony Drive in Rural Rocky View County: Harmony Detached for sale : MLS®# A2278899
348 South Harmony Drive Harmony Rural Rocky View County T3Z 0G3 OPEN HOUSE: Jan 18, 202601:00 PM - 03:00 PM MSTOpen House on Sunday, January 18, 2026 1:00PM - 3:00PM$870,000Residential- Status:
- Active
- MLS® Num:
- A2278899
- Bedrooms:
- 3
- Bathrooms:
- 3
- Floor Area:
- 1,092 sq. ft.101 m2
Located in the sought-after, award-winning community of Harmony, this newly built farmhouse-inspired modern design is sure to impress. With over 2,300 sq. ft. of thoughtfully designed living space and more than $40,000 in upgrades, this Broadview-built home is the perfect family retreat, complete with a double detached garage and plenty of storage options throughout. Move-in ready with thoughtfully selected upgraded finishes, it’s designed for both comfort and style. The main floor, with abundant natural light and large windows, features an open-concept living and dining area, a modern chef’s kitchen with quartz countertops, beautiful backsplash and stainless steel appliances, a private office, and a stylish powder room. Step outside to your dream oasis, a full-length deck with a custom built pergola, privacy walls, BBQ area, lounge space, outdoor lighting and hot tub—perfect for entertaining or relaxing evenings. Upstairs, a modern bonus room provides an exceptional space for relaxing, alongside two bedrooms with closet organizers, a 5-piece bathroom, and a laundry room with plenty of additional storage. The primary suite is spacious and bright with large windows, featuring a spa-inspired 5-piece ensuite with beautiful tile, a modern freestanding tub, and a large walk-in closet. The basement remains undeveloped, ready for your personal touch. Additional highlights include gemstone lighting, air conditioning, water softener, premium flooring, custom built-ins, upgraded staircase railings, and upgraded lighting and tile throughout. The yard is an open canvas awaiting your green thumb—perfect for creating your own outdoor oasis. Combined with striking curb appeal, a functional family-friendly layout, and Harmony’s exceptional amenities—including scenic lakes, pathways, golf course, and welcoming community spirit—this farmhouse-inspired home truly has it all. Conveniently located across from the school bus stop, it’s an ideal family home. VIRTUAL TOUR AVAILABLE. More detailsListed by The Real Estate District- Nelle Derry
- The Real Estate District
- 1 (403) 6695319
- nelle@nelleandlaura.com
- Laura Jobb
- The Real Estate District
- 403-830-6716
- laura@nelleandlaura.com
-
255 Rundleridge Drive NE in Calgary: Rundle Detached for sale : MLS®# A2276432
255 Rundleridge Drive NE Rundle Calgary T1Y 2K5 OPEN HOUSE: Jan 17, 202612:00 PM - 02:00 PM MSTOpen House on Saturday, January 17, 2026 12:00PM - 2:00PM$649,000Residential- Status:
- Active
- MLS® Num:
- A2276432
- Bedrooms:
- 5
- Bathrooms:
- 3
- Floor Area:
- 1,104 sq. ft.103 m2
Open House Saturday Jan 17th 12:00-2:00p.m!! Welcome to this beautifully renovated home, transformed from top to bottom with modern finishes and thoughtful design. This move-in-ready property offers an ideal blend of style, function, and flexibility, making it perfect for families, multi-generational living, or investors. Inside, you’ll find wide-plank vinyl flooring, an open-concept layout, pot lighting throughout, and fresh paint from top to bottom, complemented by all-new doors and casings. The upgraded kitchen features matte cabinetry, granite countertops, a porcelain marble backsplash, and black stainless steel appliances, creating a stylish and practical space for everyday living and entertaining. The main level offers a cozy living area with a wood-burning fireplace, three comfortable bedrooms, and a fully updated bathroom. The lower level provides exceptional versatility with a spacious primary bedroom and private ensuite, along with an additional 1-bed/1-bath illegal suite complete with its own kitchen. The basement has recently been opened up to allow interior access from the main home while still maintaining a separate exterior entrance, creating a smooth and functional transition between levels. This setup is ideal for extended family, a nanny suite, or potential rental income. Outside, the updates continue with new stucco, a new roof, refreshed concrete and decking, modern fencing, and a new garage door, offering both curb appeal and peace of mind. The home is now vacant, clean, and ready for immediate possession. Come see it in person and experience all it has to offer! More detailsListed by The Real Estate District- Nelle Derry
- The Real Estate District
- 1 (403) 6695319
- nelle@nelleandlaura.com
- Laura Jobb
- The Real Estate District
- 403-830-6716
- laura@nelleandlaura.com
Data was last updated January 15, 2026 at 02:05 PM (UTC)
Data is supplied by Pillar 9™ MLS® System. Pillar 9™ is the owner of the copyright in its MLS®System. Data is deemed reliable but is not guaranteed accurate by Pillar 9™.
The trademarks MLS®, Multiple Listing Service® and the associated logos are owned by The Canadian Real Estate Association (CREA) and identify the quality of services provided by real estate professionals who are members of CREA. Used under license.
The Real Estate District
Your Trusted Partner in Real Estate. Contact us for all your property needs.
Quick Links
© 2026
Nelle Derry & Laura Jobb.
All rights reserved.
| Privacy Policy | Real Estate Websites by myRealPage
