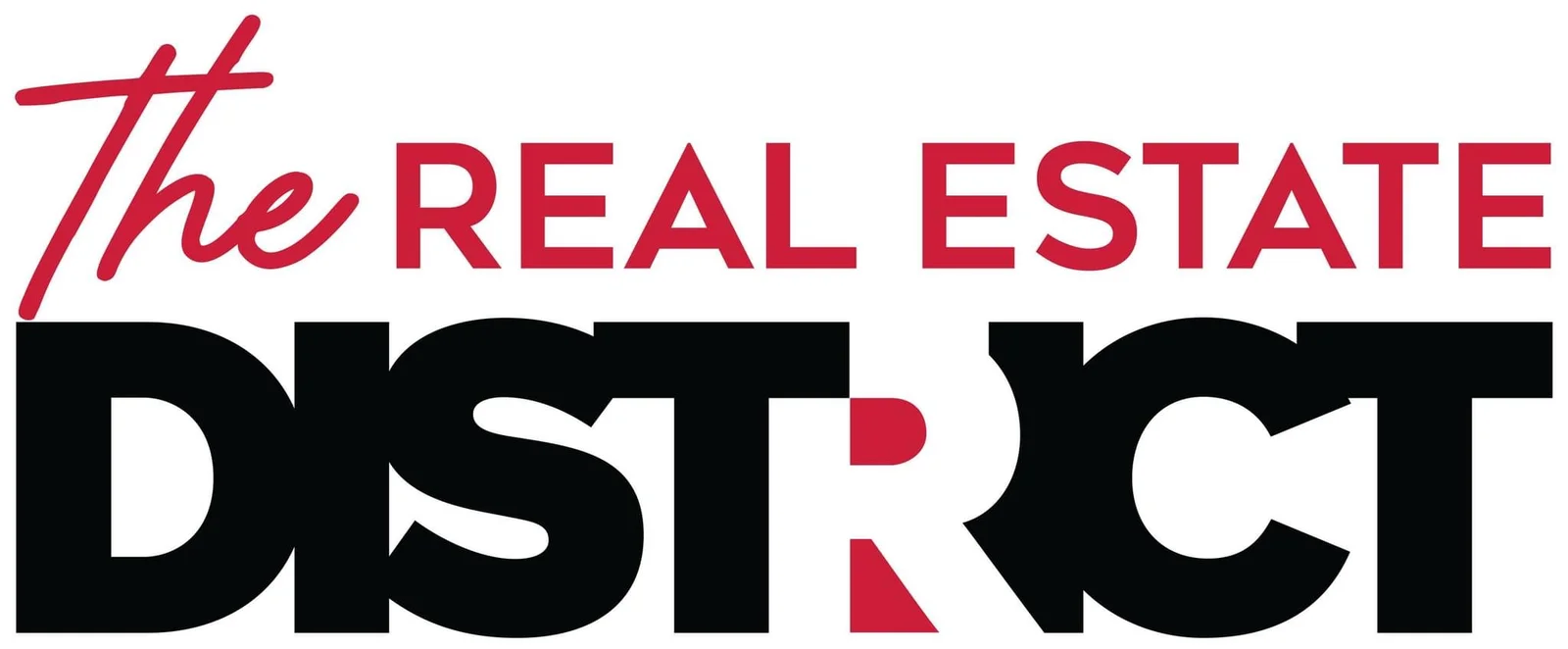I have listed a new property at 111 4 Sage Hill TERRACE NW in Calgary. See details here
OPEN HOUSE Sunday March 1st 1-3 pm: Welcome to Unit 111 at 4 Sage Hill Terrace NW, a bright, owner occupied, clean, modern 2 bedroom, 2 bathroom ground-floor condo in the heart of Sage Hill. The open-concept kitchen and living area feels welcoming and functional, with unique feature walls that add just the right amount of personality. It’s move-in ready and shows beautifully. The in-floor heating is a feature you’ll truly appreciate, keeping the entire home feeling warm and comfortable year-round. The primary bedroom is a great size and features walk-through his and her closets leading into the private 4-piece ensuite. The second bedroom and full bath are thoughtfully positioned, making it ideal for guests, a roommate, or a home office. In-suite laundry keeps everything convenient and contained. One of the standout features is the ground-floor private entrance facing the pet relief area and visitor parking. If you have a dog, this is incredibly convenient. No elevators, no long hallways, just easy access in and out. There is also a titled parking stall in the heated underground parkade plus bicycle storage for those who like to take advantage of the nearby pathways. You’re steps from walking paths and parks, close to all the shopping and amenities Sage Hill has to offer, and within proximity to the future Sage Hill school sites (K-5 and 6-9). If you’ve been looking for something stylish, low-maintenance, and well-located in NW Calgary, this home offers a wonderful opportunity.
