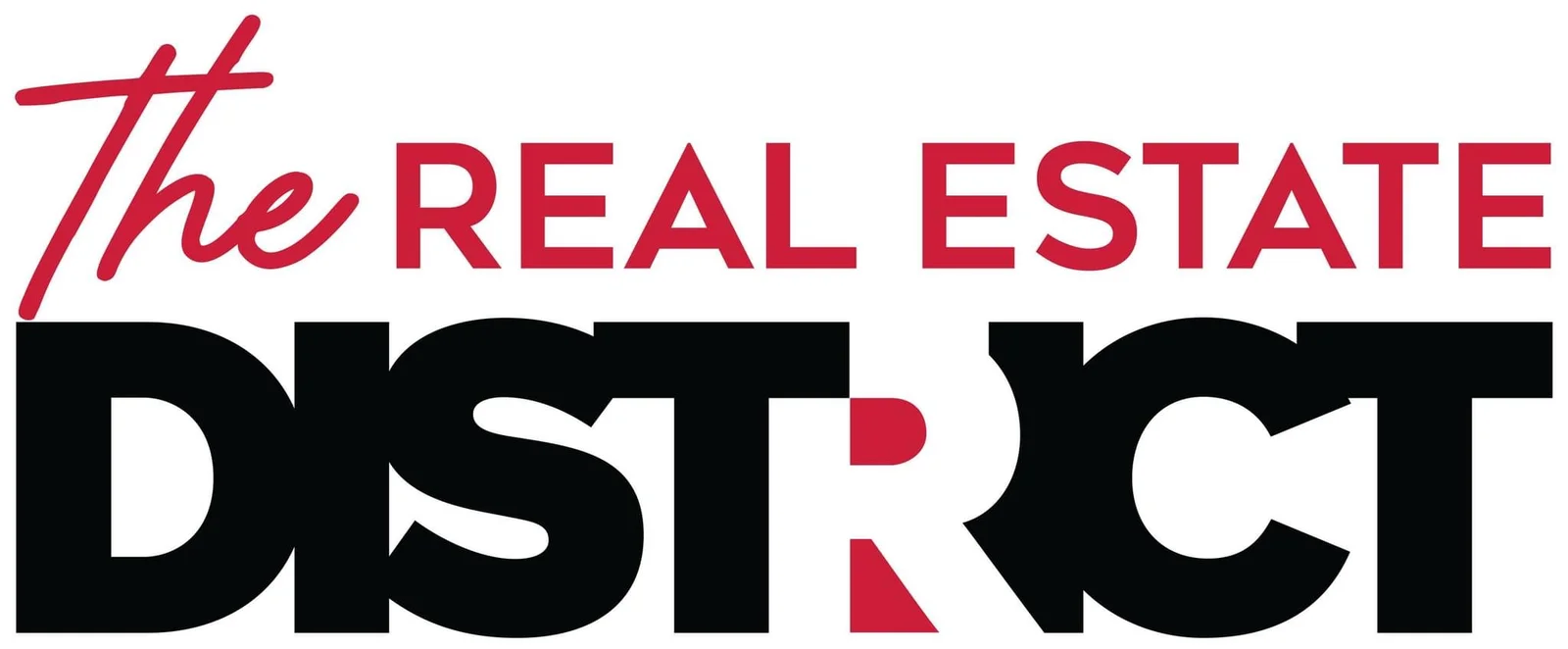I have listed a new property at 7 Crestmont DRIVE SW in Calgary. See details here
OPEN HOUSE Sunday September 21st 2-4 pm. Welcome to one of Crestmont’s true landmarks, a home that turns heads as you enter the neighbourhood. Originally built as a Crestmont showhome, this property offers over 3,400 sq. ft. of beautifully developed living space and has become a true centerpiece of the community. With its timeless architecture, manicured landscaping, and stunning street presence, the curb appeal here is unmatched. At Christmas, the towering pine tree out front comes alive when wrapped in lights, adding to the home’s charm. Step inside the spacious foyer, where slate tile flooring, a built-in bench with coat hooks, and plenty of storage create a warm and functional welcome. Just off the entrance, a flexible room with a jaw-dropping 21-foot ceiling makes an incredible home office or elegant formal dining space. The main level continues with newly refinished hardwood floors, a recently updated kitchen with quartz countertops, stainless steel appliances, and a spacious pantry. The living room is warm and inviting with custom built-in cabinetry and a gas fireplace. From here, step outside to a tiered deck with a retractable awning. The fully landscaped backyard is ideal for entertaining, complete with a firepit, garden and a dog run. Upstairs, a massive vaulted bonus room provides endless options for family living. The primary suite impresses with its angled tray ceiling, generous walk-in closet, and a newly renovated ensuite featuring dual vanities and a steam shower. Two spacious secondary bedrooms share the other 4-piece bathroom. The fully finished basement offers even more space with a large rec room (perfect for a pool table), a wet bar, a 4th bedroom, and another full bathroom. Situated kitty-corner from Crestmont Hall and playground, you’ll enjoy easy access to daycare, sports fields, and a variety of community programs such as art classes, yoga, taekwondo, and 55+ fitness, along with seasonal community events including Halloween, Christmas, and Stampede celebrations. Scenic walking paths are just steps away, and you’ll love being only 45 minutes from the mountains and 20 minutes to downtown Calgary. Have peace of mind with a newer roof (2021) and stay cool during the summer months with central air conditioning. This is more than a home. It is a lifestyle in one of Calgary’s most welcoming communities, with beautiful curb appeal that leaves a lasting impression.
