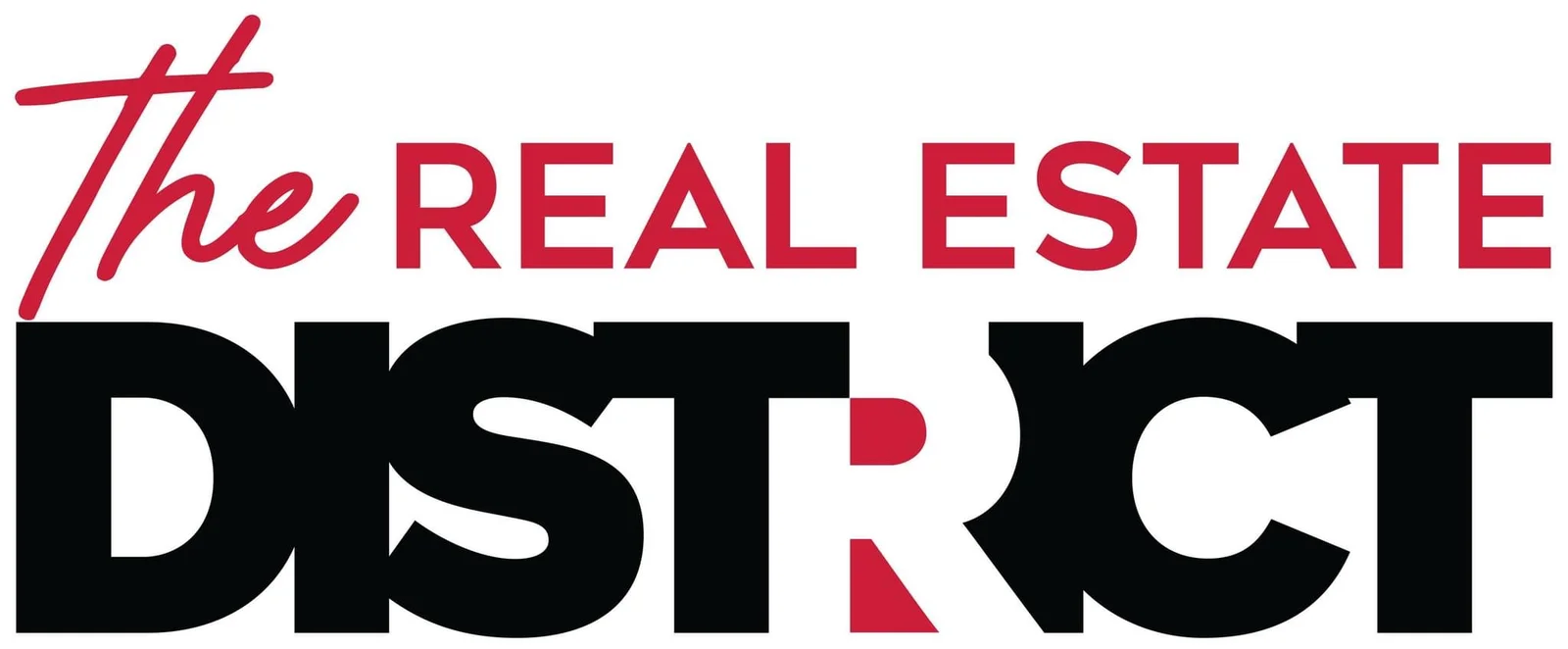Please visit our Open House at 89 Sunrise CRESCENT in Cochrane. See details here
Open House on Saturday, November 1, 2025 12:00PM - 3:00PM
OPEN HOUSE Saturday, Nov 1st 12:00-3:00. Welcome to this extraordinary five-bedroom home in Sunset Ridge, Cochrane. Showcasing over 3400 sqft of developed living space with a fully finished basement, this home is perfectly positioned on a corner lot across the street from a park and playground, and just minutes from shopping and schools. It’s the perfect setting for families to take advantage of everyday conveniences and to experience a sense of community. Inside, the high-end kitchen is a chef’s dream with sleek stainless-steel appliances and plenty of space to gather. Other thoughtful details include built-in shelving for cookbooks and room to create your own coffee bar. The inviting living room features a cozy gas fireplace framed by a stylish shiplap feature wall, while a large main floor office provides the perfect work-from-home setup. Step outside to your own private oasis with low-maintenance landscaping and an oversized covered deck for extra shade on sunny days. A dedicated hot tub setup adds the option for a relaxing retreat. There is even room to park your trailer and off-road vehicles along the side of the house, saving you the hassle of arranging alternate storage when they aren’t in use. The extended driveway also makes it possible to park an extra vehicle. Upstairs, you’ll find the primary suite, three spacious secondary bedrooms, a 5-piece bathroom, a functional office nook plus a versatile bonus room. The primary retreat gives a peak at the mountains and includes a spa-like ensuite with dual vanities, a soaker tub, and a tiled shower. The oversized walk-in closet even has space to do your ironing. Upstairs laundry and a spacious linen closet make household chores easier to stay on top of. The fully finished basement extends the living space with a fifth bedroom, a full bath, space for a home gym, and a dry bar. This home is the total package with space, style, and an unbeatable location in one of Cochrane’s most desirable communities. Sunset Ridge is a family focused neighborhood with convenient access to St. Timothy Jr./Sr. High School and RancheView School (K–8). Exciting plans for a future community centre will include a boarded skating rink, a new playground, outdoor seating areas, sports fields, and indoor spaces for meetings and events, complementing the already vibrant, family-friendly lifestyle this community offers.
